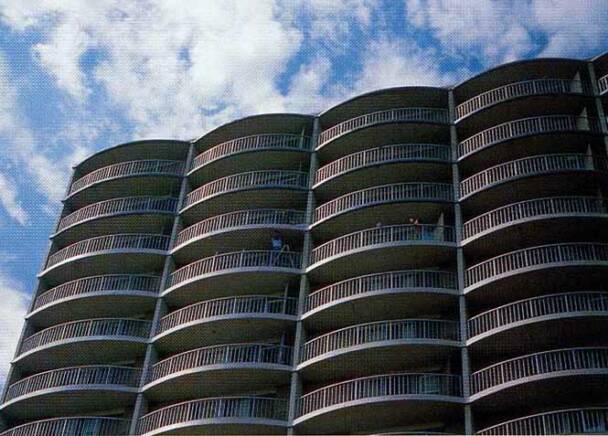Multi-family
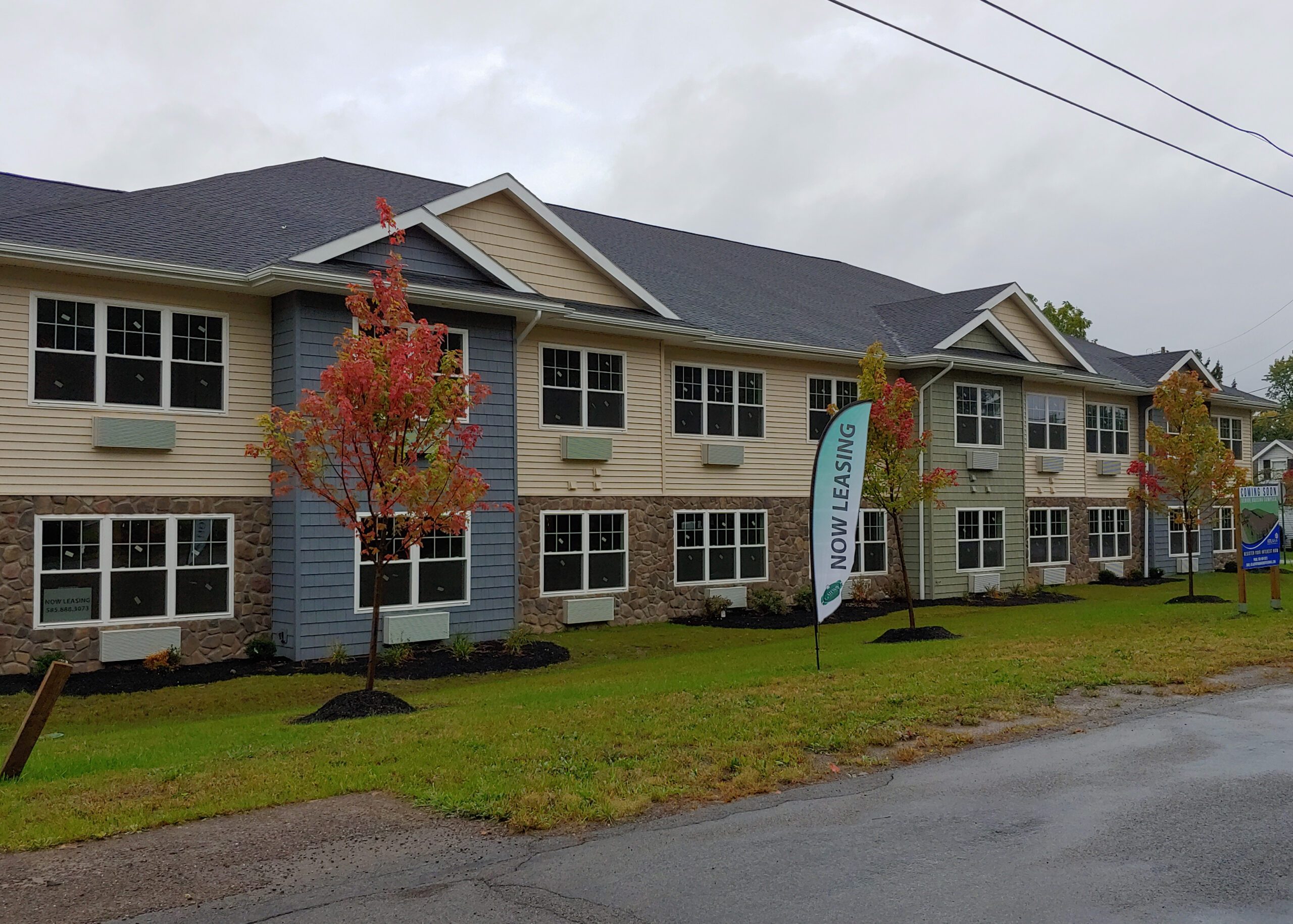
Walworth Village Apartments
Walworth, New York
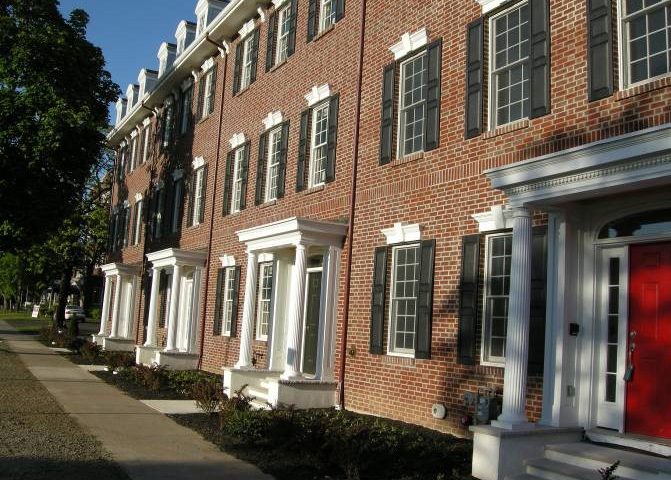
Union Lafayette Townhomes
Rochester, New York
These new Georgian styled townhouses exemplify our firm’s design awareness for neighborhood context and the market demands of new housing for the city of Rochester, NY. With historic references, and contemporary floor plans, these 2,480 s.f. townhouses meet and exceed expectations of the housing market.
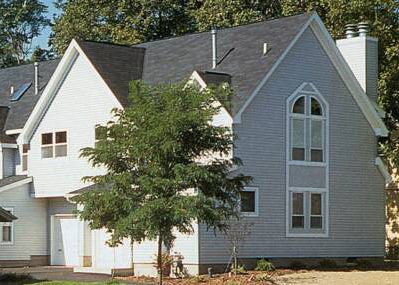
University Avenue Townhomes
Walworth, New York
The design of these four townhouses was required to meet strict planning and zoning codes, be contextual and compatible with the surrounding historical preservation neighborhood, and still be economically feasible. Their low maintenance exterior, energy efficient detailing and spacious, contemporary interiors contributed to the project’s success and marketability.
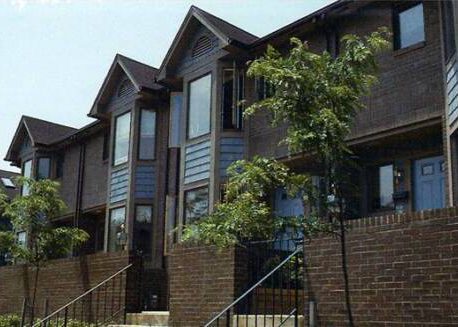
Alexander Court Townhomes
Rochester, New York
This housing development consists of 19 single family row houses in an urban setting. The downtown site created a Boston row house effect giving significance to the development as an infill project. Lower level rear entry garages, decks, porches, and landscaping are added amenities that develop a successful community.
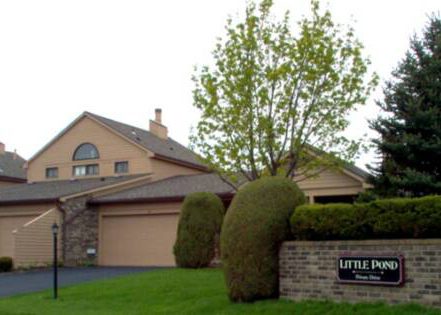
Little Pond Townhomes
Greece, New York
This 60 unit suburban senior and “empty nester” townhouse project was the result of our comprehensive architectural design combined with overall site development. Land planning for parking roadways, and open space land use was instrumental in the success of this project.
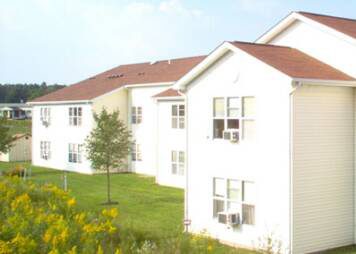
Mayville Senior Housing
Mayville, New York
This Farmer’s Home Administration funded, 24-unit senior housing project was designed around the concept of a “single family home” theme, with a large community room and offices located at the front of the facility for architectural interest. With a strict budget and difficult site restraints this produced remarkable results, and became an asset to the Mayville, NY region.
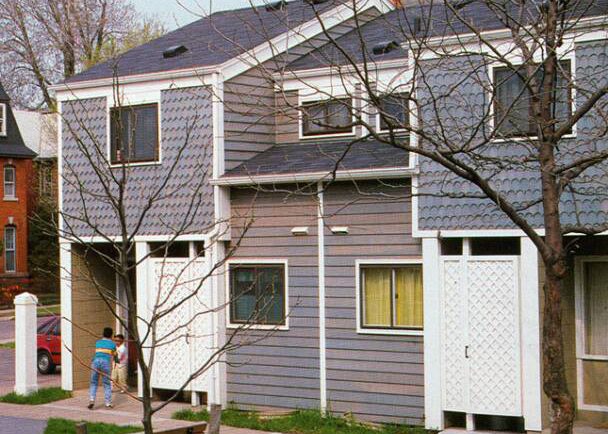
Atkinson Court Renovation
Rochester, New York
This exterior renovation project received national attention in a prominent housing magazine for its creative renovation of an existing public housing project. The Rochester Housing Authority’s goal for giving a new identity and vitality to this project were achieved through customized window treatments, siding, roofing, exterior detailing, fencing and landscaping.
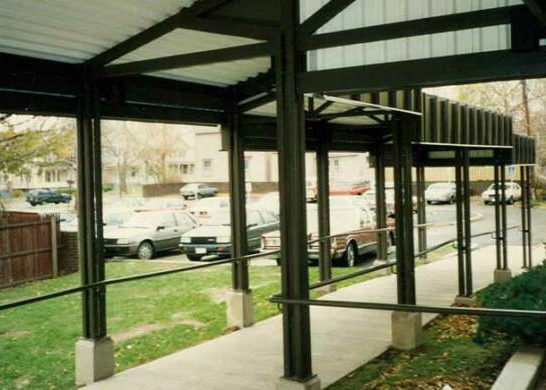
Goodman Towers Canopy Addition
Rochester, New York
This canopy addition to Goodman Towers was a request from the Owner to protect both the building’s entrance and sidewalks from rain, ice and snow.
